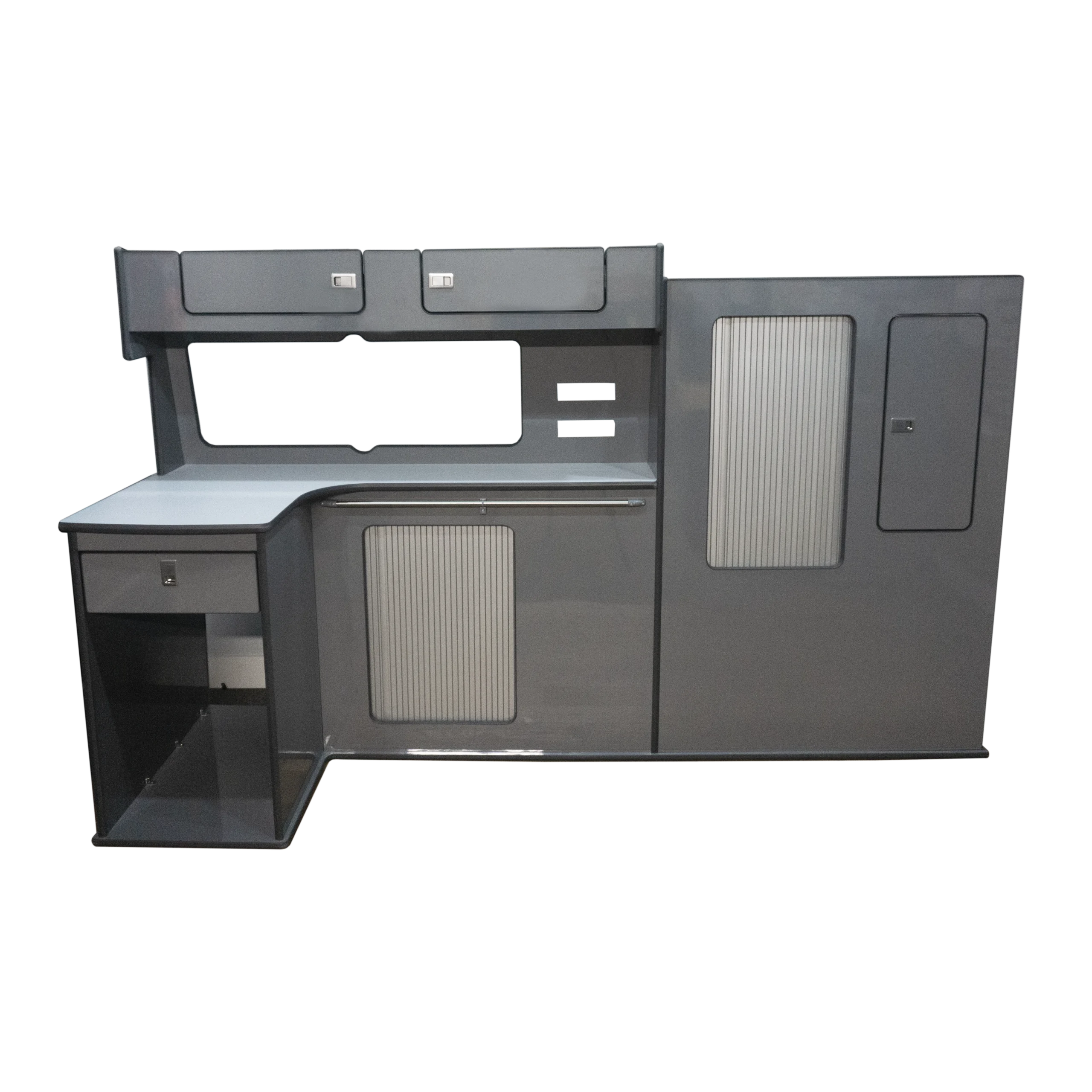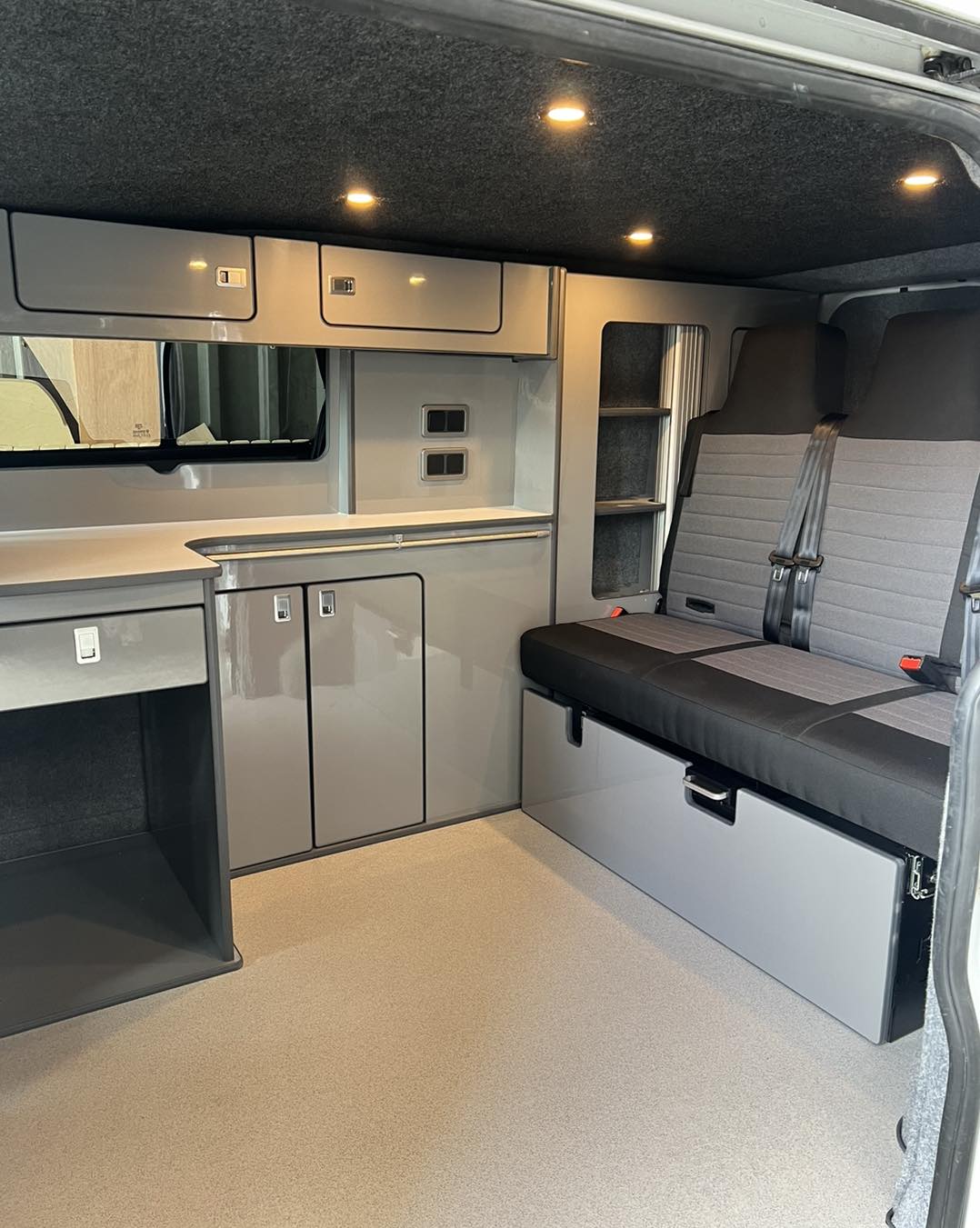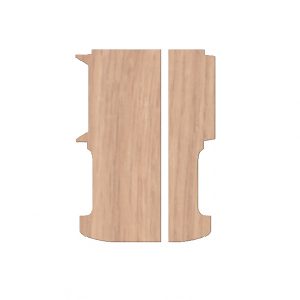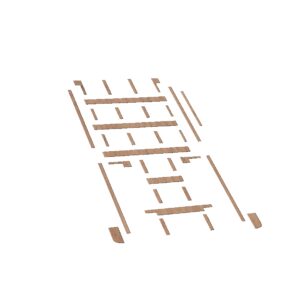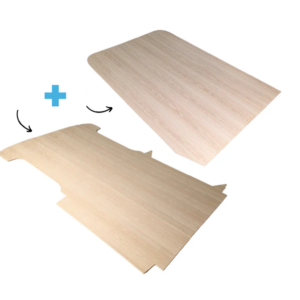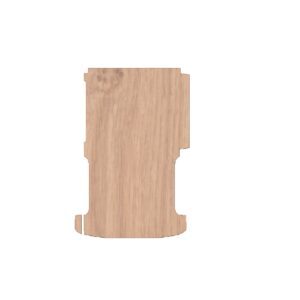Ford transit custom
camper van kitchen furniture unit
(slimline deluxe)
From
£1,795.00
Here at Coolwhip Campers we pride ourselves in the bespoke options which we can offer. See below the vast number of beautiful options you can choose from and visualise yourself with our state of the art software by clicking the button ‘Van Visualiser’.
If you already know what you want then select your options below.
For the best possible experience we recommend you use the ‘Van Visualiser’ tool on a desktop computer, tablet or laptop.
To view our range of bespoke and standard colours please click the link below.
*Now with Oak worktop and table as standard* Our Ford Transit Custom kit has been designed and pre-scribed to fit perfectly flush, straight into your camper van, minimising work and saving a huge amount of time. With our clever integrated floor system, you can build your units in the comfort of a workshop or garage, click them into the rebated floor base, prewire and install any appliances, then with one lift the units can be fitted to the van. The beauty of our concept has changed the small van conversion concept all together, allowing you to remove the units if necessary. This kit will also fit the Twin sliding door variant, however will need some minor scribing adjustments when fitting
- High pressure laminate boards
- Solid oak worktop and table
- Soft close drawer
- Soft close door hinges
- Large tambour door
- Overhead LED top locker
- Full LED shelving system throughout
- Kickboards for Rock ‘N’ Roll Bed
- Table with folding leg & rail
- Table storage system
- Evomatic catches
- Grill/sink cut outs
- Oak coasters
- Easy to follow picture instructions
SWB
Overall length: 2241mm | Height 1322mm
LWB
Overall length 2511mm | Height 1340mm
Work top
Height: 760mm
Fridge Aperture
Width: 390mm | Height 536mm
Will accommodate most popular campervan 12v fridges
Rock & Roll bed
Suitable for beds 130cm or smaller
Van floor
Must have an overall thickness no greater than 16mm from the ribs (see shop)
Ply-Lining
Must have Two-piece ply-ling on O/S with full height rear quarter (see shop)
- SWB includes 2 x doors in top locker
- LWB includes 3 x doors in top locker
- 2 x under worktop doors as standard (contact us for tambour upgrade as seen in pictures)
- We constantly strive to improve our products, therefore pictures may differ slightly from current design
- Some pictures contain VW T6, the FTC kit has a separate splash back, control panel box and a hanging top locker (needs scribing)
